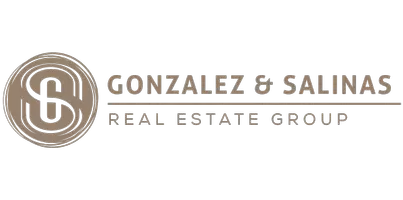$450,000
$449,999
For more information regarding the value of a property, please contact us for a free consultation.
4742 Challenger Street North Las Vegas, NV 89031
4 Beds
3 Baths
2,640 SqFt
Key Details
Sold Price $450,000
Property Type Single Family Home
Sub Type Single Family Residence
Listing Status Sold
Purchase Type For Sale
Square Footage 2,640 sqft
Price per Sqft $170
Subdivision Craig Camino Village D
MLS Listing ID 2472315
Sold Date 05/31/23
Style Two Story
Bedrooms 4
Full Baths 3
Construction Status RESALE
HOA Y/N Yes
Originating Board GLVAR
Year Built 2020
Annual Tax Amount $4,285
Lot Size 3,920 Sqft
Acres 0.09
Property Description
Spacious 4 bedroom including a Bedroom downstairs with ¾ bath located in award-winning master-planned Craig Ranch. First sellers tastefully selected the kitchen to sparkle with dark kitchen cabinets, quartz countertops, and stainless-steel appliances. Spacious loft upstairs added for various uses. The primary flows into a large walk-in closet, a full modern bathroom, a sit-down vanity, and a refreshing upgraded shower galore. Don’t miss this one, it will go fast!
Location
State NV
County Clark County
Community Craig Ranch
Zoning Single Family
Body of Water Public
Interior
Interior Features Bedroom on Main Level, Ceiling Fan(s)
Heating Central, Gas
Cooling Central Air, Electric
Flooring Carpet, Tile
Furnishings Unfurnished
Window Features Double Pane Windows
Appliance Gas Cooktop, Disposal
Laundry Gas Dryer Hookup, Upper Level
Exterior
Exterior Feature Patio
Garage Detached, Garage
Garage Spaces 2.0
Fence Block, Partial
Pool None
Utilities Available Underground Utilities
Amenities Available Gated, Barbecue, Playground, Park
Roof Type Tile
Porch Covered, Patio
Garage 1
Private Pool no
Building
Lot Description Desert Landscaping, Landscaped, < 1/4 Acre
Faces South
Story 2
Sewer Public Sewer
Water Public
Construction Status RESALE
Schools
Elementary Schools Wolfe, Eva M., Wolfe, Eva M.
Middle Schools Swainston Theron
High Schools Cheyenne
Others
HOA Name Craig Ranch
Tax ID 139-04-112-037
Security Features Security System Owned,Fire Sprinkler System,Gated Community
Acceptable Financing Cash, Conventional, FHA, VA Loan
Listing Terms Cash, Conventional, FHA, VA Loan
Financing FHA
Read Less
Want to know what your home might be worth? Contact us for a FREE valuation!

Our team is ready to help you sell your home for the highest possible price ASAP

Copyright 2024 of the Las Vegas REALTORS®. All rights reserved.
Bought with Marloni E. Pedrosa • eXp Realty







