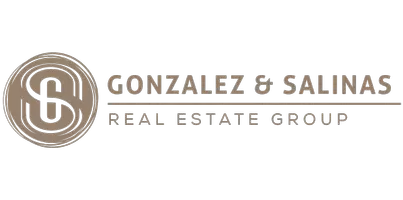$365,000
$370,000
1.4%For more information regarding the value of a property, please contact us for a free consultation.
8109 James Grayson Drive Las Vegas, NV 89145
2 Beds
2 Baths
1,063 SqFt
Key Details
Sold Price $365,000
Property Type Single Family Home
Sub Type Single Family Residence
Listing Status Sold
Purchase Type For Sale
Square Footage 1,063 sqft
Price per Sqft $343
Subdivision Cimarron Terrace
MLS Listing ID 2429893
Sold Date 09/16/22
Style One Story
Bedrooms 2
Full Baths 1
Three Quarter Bath 1
Construction Status RESALE
HOA Y/N No
Originating Board GLVAR
Year Built 1992
Annual Tax Amount $1,266
Lot Size 4,356 Sqft
Acres 0.1
Property Description
OVER 60K IN UPGRADES!! BETTER THAN NEW. All stainless steel appliances are staying! New dual pane windows throughout the home. Fresh exterior and interior paint. New garage door. A *completely* renovated kitchen with custom tile backsplash, quartz countertops, shaker cabinets, recess lighting, sink, faucet, and floating wooden shelves. Top of the shelf luxury waterproof vinyl and new baseboards. New outlets and switches. Have a Tesla? Fast electric vehicle charging hookup in the garage! New tile in the fireplace and doggie door. Both bedrooms are specious and have ceiling fans. New midcentury modern inspired light-fixtures in the dining room and bathrooms! Custom luxury tile and glass shower door! Gorgeous navy blue bathroom vanities, and gold mirrors. New matte black and gold hardware. Fresh modern backyard landscaping, lots of hummingbirds! Conveniently located close to the freeway, Boca Park and Tivoli Village.
Location
State NV
County Clark County
Zoning Single Family
Body of Water Public
Rooms
Other Rooms Shed(s)
Interior
Interior Features Ceiling Fan(s), Primary Downstairs, Window Treatments
Heating Central, Gas
Cooling Central Air, Electric
Flooring Linoleum, Vinyl
Fireplaces Number 1
Fireplaces Type Living Room, Wood Burning
Furnishings Unfurnished
Window Features Blinds,Double Pane Windows,Window Treatments
Appliance Dryer, Disposal, Gas Range, Microwave, Refrigerator, Washer
Laundry Gas Dryer Hookup, Laundry Closet, Main Level
Exterior
Exterior Feature Patio, Shed
Parking Features Attached, Garage, Workshop in Garage
Garage Spaces 2.0
Fence Back Yard, Slump Stone
Pool None
Utilities Available Underground Utilities
Amenities Available None
Roof Type Tile
Porch Patio
Garage 1
Private Pool no
Building
Lot Description Desert Landscaping, Landscaped, < 1/4 Acre
Faces North
Story 1
Sewer Public Sewer
Water Public
Construction Status RESALE
Schools
Elementary Schools Jacobson Walter, Jacobson Walter
Middle Schools Johnson Walter
High Schools Bonanza
Others
Tax ID 138-33-316-005
Acceptable Financing Cash, Conventional, FHA, VA Loan
Listing Terms Cash, Conventional, FHA, VA Loan
Financing Conventional
Read Less
Want to know what your home might be worth? Contact us for a FREE valuation!

Our team is ready to help you sell your home for the highest possible price ASAP

Copyright 2024 of the Las Vegas REALTORS®. All rights reserved.
Bought with Erika Daluz • Simply Vegas







