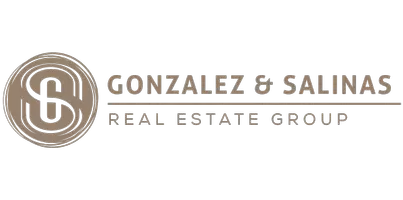$460,000
$459,900
For more information regarding the value of a property, please contact us for a free consultation.
3408 Seagull Dive Court North Las Vegas, NV 89084
4 Beds
3 Baths
2,215 SqFt
Key Details
Sold Price $460,000
Property Type Single Family Home
Sub Type Single Family Residence
Listing Status Sold
Purchase Type For Sale
Square Footage 2,215 sqft
Price per Sqft $207
Subdivision Astoria At Aliante-Parcel 20
MLS Listing ID 2414943
Sold Date 08/22/22
Style Two Story
Bedrooms 4
Full Baths 2
Half Baths 1
Construction Status RESALE
HOA Fees $45/mo
HOA Y/N Yes
Originating Board GLVAR
Year Built 2012
Annual Tax Amount $2,564
Lot Size 5,227 Sqft
Acres 0.12
Property Description
Beautifully Upgraded Home on Cul-De-Sac w/Pool Sized Backyard in Heart of Aliante! Over 2200SqFt 4 LARGE BR/2.5Bath/2Car Garage w/Extended Driveway. Enjoy Separate Living AND Family Rooms w/Ceiling Fan Light Fixture & Wood Laminate Flooring. Spacious Kitchen w/Granite, Island, Breakfast Bar &Walk in Pantry. Upgraded Cabinets Throughout and Extended Into Dining Room. Wide SplitLevel Staircase w/Spindles & Upgraded Carpet &Padding Upstairs. Enjoy A Spacious Master Suite w/Sitting Room &Ceiling Fan/Light Fixture. MSTR Bath w/Separate Tub/Shower Combo, RainGlass Windows, Dual Sink Vanity &Walk In Closet. LARGE 2nd & 3rd BR w/Bay Windows &Ceiling Fan/Light Pre-wire. 4th BR Includes W/I Closet. Enjoy the Convenience of Upstairs Laundry Rm w/Sink &Cabinets. Take In Beautiful Blue Skies &Nature from Your Covered Front Porch &Covered Rear Patio w/Organic Backyard & Fruit Trees. Located w/in minutes to Aliante Casino, Costco, Shopping/Dining, Parks &More! NO SIDS/LIDS & ALL APPLIANCES INCLUDED!!
Location
State NV
County Clark County
Community Aliante Masterplan
Zoning Single Family
Body of Water Public
Interior
Interior Features Ceiling Fan(s), Window Treatments, Programmable Thermostat
Heating Central, Gas, High Efficiency, Zoned
Cooling Central Air, Electric, ENERGY STAR Qualified Equipment
Flooring Carpet, Laminate, Linoleum, Vinyl
Furnishings Unfurnished
Window Features Blinds,Double Pane Windows,Low-Emissivity Windows,Window Treatments
Appliance Built-In Gas Oven, Dryer, Dishwasher, Disposal, Gas Range, Microwave, Refrigerator, Washer
Laundry Gas Dryer Hookup, Laundry Room, Upper Level
Exterior
Exterior Feature Balcony, Barbecue, Porch, Patio, Private Yard
Garage Attached, Finished Garage, Garage, Garage Door Opener, Inside Entrance
Garage Spaces 2.0
Fence Block, Back Yard
Pool None
Utilities Available Cable Available, Underground Utilities
Amenities Available Basketball Court, Jogging Path, Playground, Park, Security
View None
Roof Type Tile
Porch Balcony, Covered, Patio, Porch
Garage 1
Private Pool no
Building
Lot Description Desert Landscaping, Landscaped, < 1/4 Acre
Faces South
Story 2
Sewer Public Sewer
Water Public
Construction Status RESALE
Schools
Elementary Schools Triggs, Vincent, Triggs, Vincent
Middle Schools Saville Anthony
High Schools Shadow Ridge
Others
HOA Name Aliante Masterplan
HOA Fee Include Association Management,Common Areas,Maintenance Grounds,Recreation Facilities,Reserve Fund,Security,Taxes
Tax ID 124-20-111-058
Security Features Prewired
Acceptable Financing Cash, Conventional, FHA, VA Loan
Listing Terms Cash, Conventional, FHA, VA Loan
Financing VA
Read Less
Want to know what your home might be worth? Contact us for a FREE valuation!

Our team is ready to help you sell your home for the highest possible price ASAP

Copyright 2024 of the Las Vegas REALTORS®. All rights reserved.
Bought with Amanda Bedell • Keller Williams Market Place I







