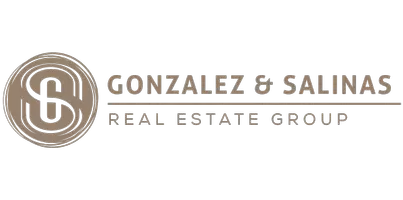$395,000
$395,000
For more information regarding the value of a property, please contact us for a free consultation.
1096 N Sloan Lane Las Vegas, NV 89110
4 Beds
3 Baths
2,510 SqFt
Key Details
Sold Price $395,000
Property Type Single Family Home
Sub Type Single Family Residence
Listing Status Sold
Purchase Type For Sale
Square Footage 2,510 sqft
Price per Sqft $157
Subdivision Hollywood Highlands #11-Lewis Homes
MLS Listing ID 2362168
Sold Date 02/02/22
Style Two Story
Bedrooms 4
Full Baths 2
Half Baths 1
Construction Status RESALE
HOA Y/N No
Originating Board GLVAR
Year Built 2001
Annual Tax Amount $1,697
Lot Size 7,405 Sqft
Acres 0.17
Property Description
Here's the chance to make your home dreams come true!!! Put your own personal touch on this spacious 2500+ sq ft home. This home has 4 sizable bedrooms, and 3 baths. Upstairs, such a plus to find a sink in the laundry room and the location near the bedrooms is a big convenience. Relaxing mountain views are plenty from the primary bedroom. The primary bathroom has a large tub and separate shower. New floors and toilet. The walk in closet is big BIG! Ceiling fans in all the remaining 3 bedrooms and have partial strip views. The kitchen has newly installed, neutral-color, solid-surface countertops, a large island for gathering, lots of cabinets, a pantry closet and all appliances are included. Stepping outside of the kitchen, to the backyard, you'll be amazed at the size of the covered patio. The oversized yard has plenty of room for a pool, a garden, pets, or whatever your heart desires. Close to schools, shopping and Nellis AFB! No neighbors behind and
NO HOA!!!!!
Location
State NV
County Clark County
Zoning Single Family
Body of Water Public
Interior
Interior Features Ceiling Fan(s)
Heating Central, Gas
Cooling Central Air, Electric
Flooring Carpet, Tile
Fireplaces Number 1
Fireplaces Type Family Room, Gas, Glass Doors
Window Features Blinds
Appliance Dryer, Electric Range, Disposal, Gas Range, Microwave, Refrigerator, Water Softener Owned, Washer
Laundry Electric Dryer Hookup, Laundry Room, Upper Level
Exterior
Exterior Feature Burglar Bar, Patio, Private Yard, Storm/Security Shutters, Sprinkler/Irrigation
Garage Attached, Garage, Garage Door Opener, Inside Entrance
Garage Spaces 2.0
Fence Block, Back Yard
Pool None
Utilities Available Underground Utilities
Amenities Available None
Roof Type Tile
Porch Covered, Patio
Private Pool no
Building
Lot Description Drip Irrigation/Bubblers, Desert Landscaping, Landscaped, Sprinklers Timer, < 1/4 Acre
Faces West
Story 2
Sewer Public Sewer
Water Public
Construction Status RESALE
Schools
Elementary Schools Brookman Eileen, Brookman Eileen
Middle Schools O Callaghan M
High Schools Eldorado
Others
Tax ID 140-27-312-016
Acceptable Financing Cash, Conventional, FHA
Listing Terms Cash, Conventional, FHA
Financing Conventional
Read Less
Want to know what your home might be worth? Contact us for a FREE valuation!

Our team is ready to help you sell your home for the highest possible price ASAP

Copyright 2024 of the Las Vegas REALTORS®. All rights reserved.
Bought with Sandra Knopow • Gavish Real Estate







